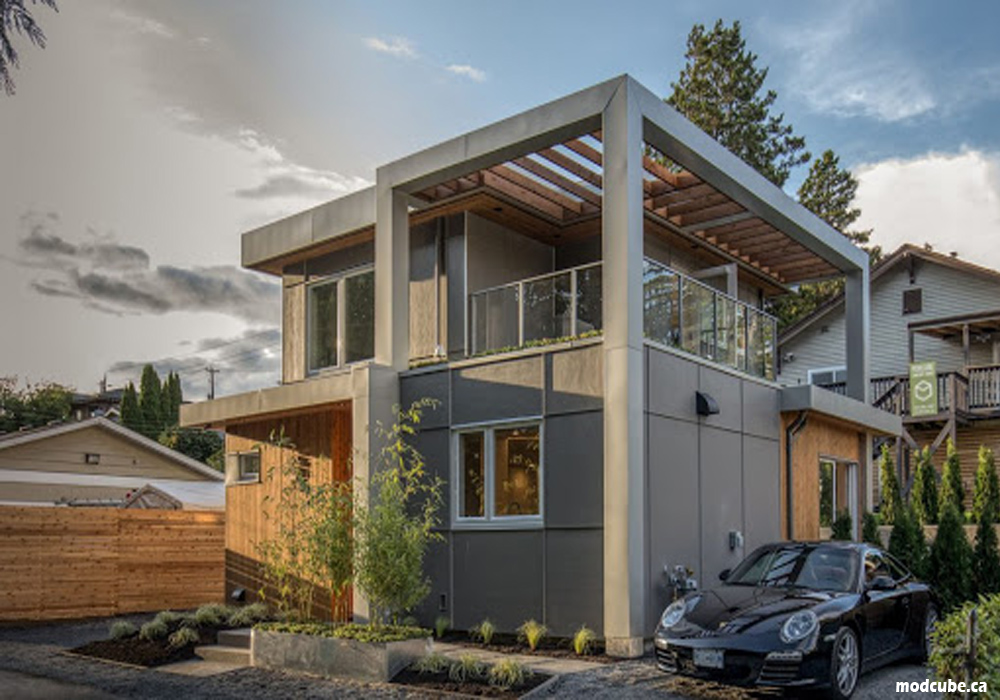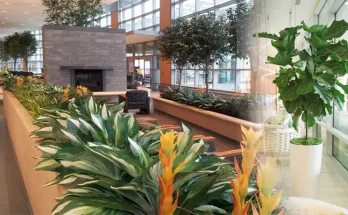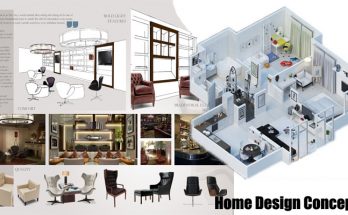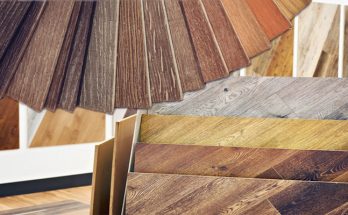 What is a coach home?
What is a coach home?
North Vancouver, Canada, has approved coach home construction for qualifying lots. Also known as laneway homes, granny flats, or carriage homes, they are small self-contained homes that share lot space with a larger primary home. A small secondary home is a great way to increase your monthly income or to expand the living, working, and playing space available for your family.
Great mortgage Helpers
Given the shortage of space and rising cost of housing in North Vancouver coach homes are gaining interest. Secondary basement suites are already very common as mortgage helpers in North Vancouver, but with a detached secondary home there is the added bonus of privacy for you and your tenants! Coach homes are more marketable than basement suites because they offer an independent living arrangement, are above ground, include private garden access, and may be built with outdoor decks.
Home office, guest house, studio
If you have wanted a comfortable space for of town guests, a private place for an ageing family member, a home for a live in caregiver, a place to concentrate on work, a peaceful studio where you can reflect, or even a place where musicians in your family can practice, then a coach home could be your solution. If you live on your property and don’t already have a legal secondary suite then you may be able to build one. Coach homes are usually located at the rear of a yard, in place of a garage, although they may contain a one car garage.
Qualifying lots
Qualifying lots must be within the boundary of the city of North Vancouver, and it is very likely that in the near future they will be built within the district of North Vancouver as well. The lot type must be designated for single family use (RS zoning), the minimum lot being 3900 square feet, with a minimum width of 33 feet. Combined lot coverage of both the primary home and secondary coach home can be up to 40%, with the secondary home taking up to 15% of the lot.
There are two categories of coach homes within the city of North Vancouver. The smaller single storey class ‘A’ home can provide up to 800 square feet of living space, and the larger 1.6 storey class ‘B’ home up to 1000 square feet.
Complementary design and energy-efficient
Design must complement the primary home and blend harmoniously with surrounding structures and landscaping. The district of North Vancouver is encouraging the use of sustainable energy-efficient design, including solar energy systems, energy-efficient appliances, and rainwater collection systems.
Building a coach home
Building a secondary home is a great way to increase your monthly income, help with your mortgage, or expand your living space. It is more affordable than building a larger home since they can be tied into existing water mains, power, and storm drains.




