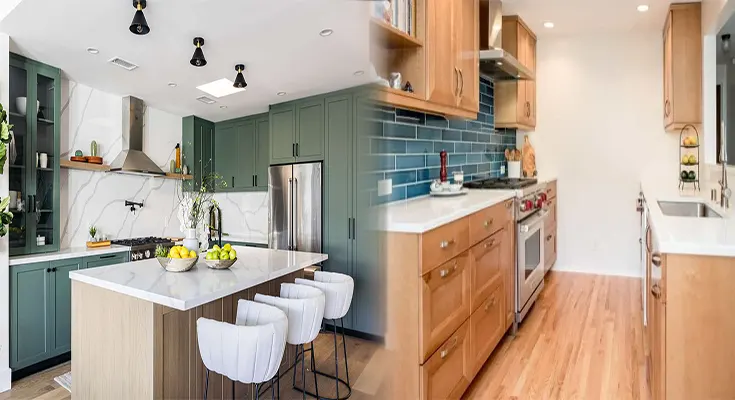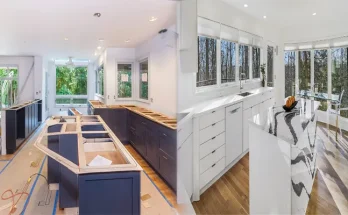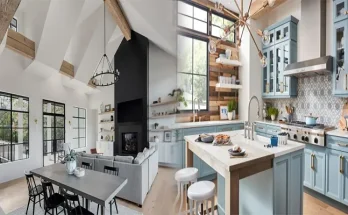Designing a functional and aesthetically pleasing kitchen in a small space can be a challenging task. However, with the right layout and a well-thought-out design, it’s possible to create a stylish and efficient kitchen even in limited square footage. One way to achieve this is by incorporating an island into the kitchen layout. Here, we explore some of the best kitchen layout designs for small spaces with an island to help you make the most of your compact kitchen.
1. L-Shaped Layout with a Small Island
The L-shaped layout is a popular choice for small kitchens as it maximizes corner space and provides ample storage. By adding a small, slimline island to the open end of the “L,” you can create additional workspace and storage without overcrowding the room. This design allows for easy movement and promotes a smooth workflow for cooking and meal preparation.
2. Galley Kitchen with a Narrow Island
A galley kitchen, with its two parallel walls of cabinets and countertops, can benefit greatly from the addition of a narrow island down the center. This provides extra counter space and storage while keeping the walkway clear. By choosing a slim island design, you can avoid encroaching on the limited floor space typically found in galley kitchens.
3. U-Shaped Layout with a Multi-Functional Island
In a small kitchen with a U-shaped layout, an island can serve multiple purposes to make the most of the space. Consider installing a compact island with a built-in sink or cooktop, creating a centralized work area that maximizes efficiency. Additionally, using the underside of the island for extra storage or seating can further enhance the functionality of the space.
4. Open Plan Kitchen with a Movable Island
For small apartments or open-plan living spaces, a movable kitchen island offers flexibility and versatility. Opt for a compact, mobile island that can be easily rolled out of the way when not in use, providing extra workspace or a casual dining area as needed. This adaptable solution is perfect for maximizing space in multifunctional areas.
Benefits of Incorporating an Island in a Small Kitchen
- Increased Storage: Islands can offer additional cabinets, drawers, and shelving, providing much-needed storage in a small kitchen.
- Extra Workspace: By introducing an island, you create more counter space for meal prep, cooking, and other kitchen activities.
- Enhanced Socializing: A well-placed island can also serve as a casual dining spot or a gathering place for family and friends, making it a central hub for social interaction.
Designing the best kitchen layout for a small space with an island requires thoughtful planning and creative solutions. By carefully considering your specific needs and the available space, you can create a kitchen that not only maximizes functionality but also exudes style and charm, regardless of its size.





